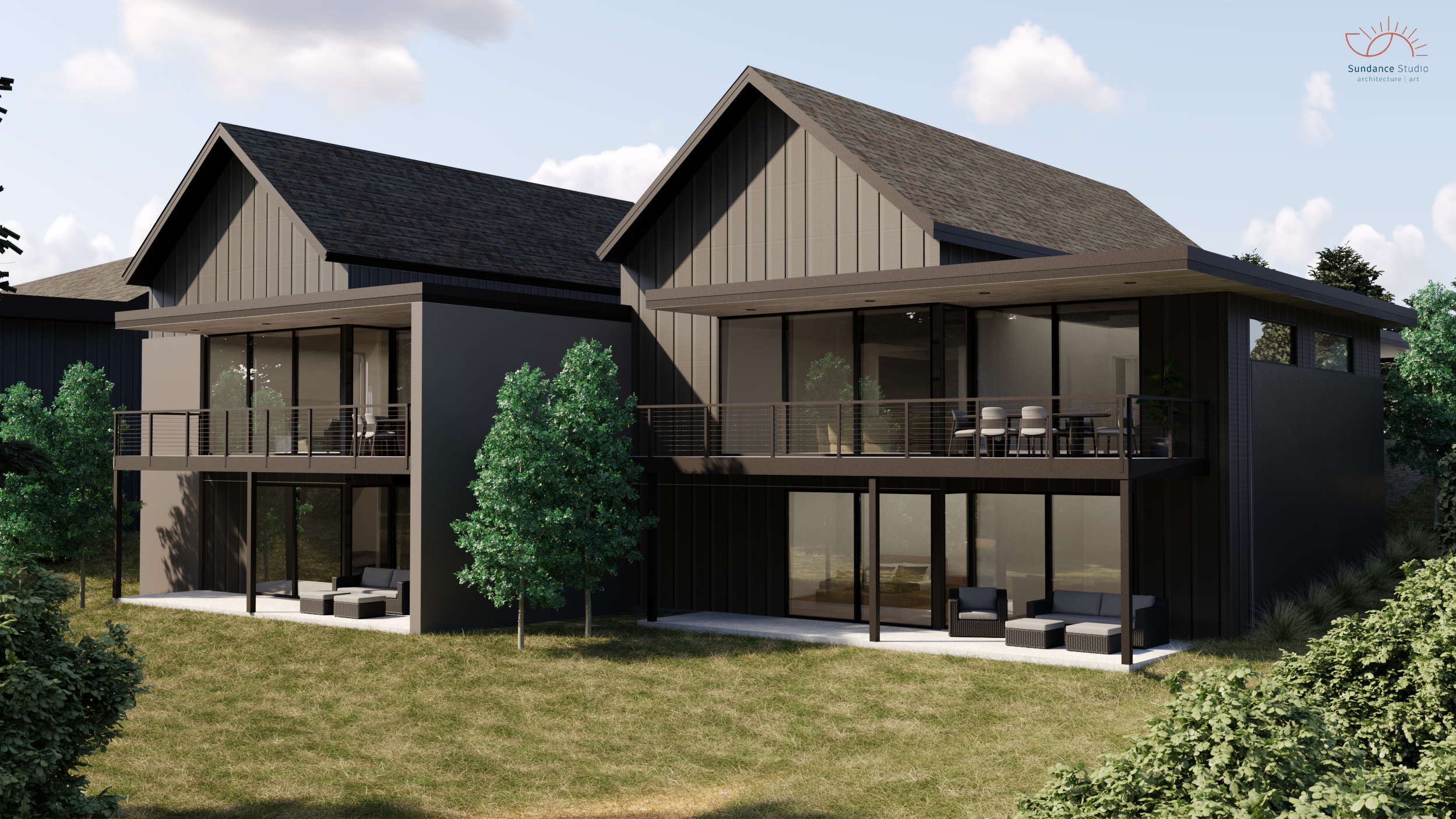SD Studio specializes in full-scope residential design — from custom homes and remodels to interiors, built-ins, and custom steel elements. Every project begins with understanding client goals and site context, resulting in thoughtful, well-documented plans. We work in coordination with licensed architects and engineers as needed for permitting and construction.
Architectural Services
The early design phase is a time to explore ideas and find clarity. Through sketches, 3D models, and conversation, we shape concepts that reflect your goals, your site, and your daily life. During this stage, I can also assist with coordinating engineers and site surveys to ensure the design moves forward efficiently.
Conceptual Design
Detailed and code-compliant drawings translate design intent into buildable plans. In collaboration with licensed architects and engineers as required, we produce clear, coordinated permit and construction documents that support accurate bidding and smooth approvals.
Drafting + Documentation
With years of working with the City of Durango and La Plata county, we can assist with specific permitting needs — from standard building submittals to variance requests — preparing required drawings, documentation, and coordination to help projects move smoothly through review.


